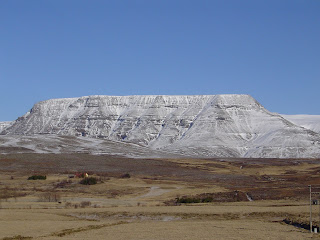Our new home near Wakefield, Rhode Island. We're only 10 minutes from our daughter's house. The house was built in 1938 and was extensively remodeled recently. There are new maple floors (we put in cork floors in the bedrooms), skylights, and an additional room at the back. The rooms and ceilings were reconfigured, too.
Living Room with gas fireplace
Dining area
Kitchen (we love the skylight!)
Bedroom

Bedroom for grandson Ian
Bedroom for grandaughter Alanna. They've stayed overnight already and had a great time.
Back room for dogs and computer opens onto a small patio.
Pergola covered with wisteria connects the deck to a former potter's workshop on right. The 6 crank-out windows had been painted shut. We're still deciding how we'll use this building, but one wag suggested that, since I'm retired, I could, um, take up pottery.
The deck features an outdoor shower. These are popular in this area for washing off beach sand.
We're using this outbuilding for a workshop and storage.
We're in a rural area and the backyard is partly bordered by wetlands.
Mary saw wild turkeys crossing the driveway one morning and last night this deer was snacking on fallen apples.
The property was very overgrown. Here are before and after pictures of the front of the house.
This 500 gallon propane tank was completely hidden by bushes and trees.
Our neighbors tell us that this garden was beautiful once. We hope it will be again soon!


















































